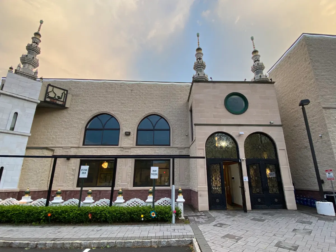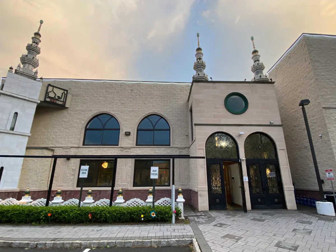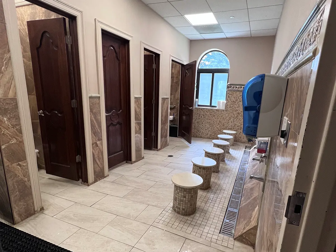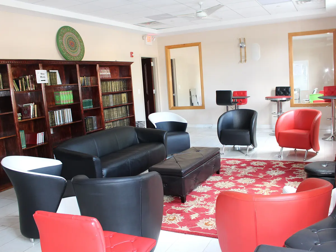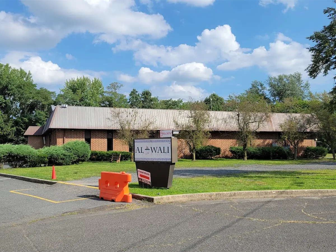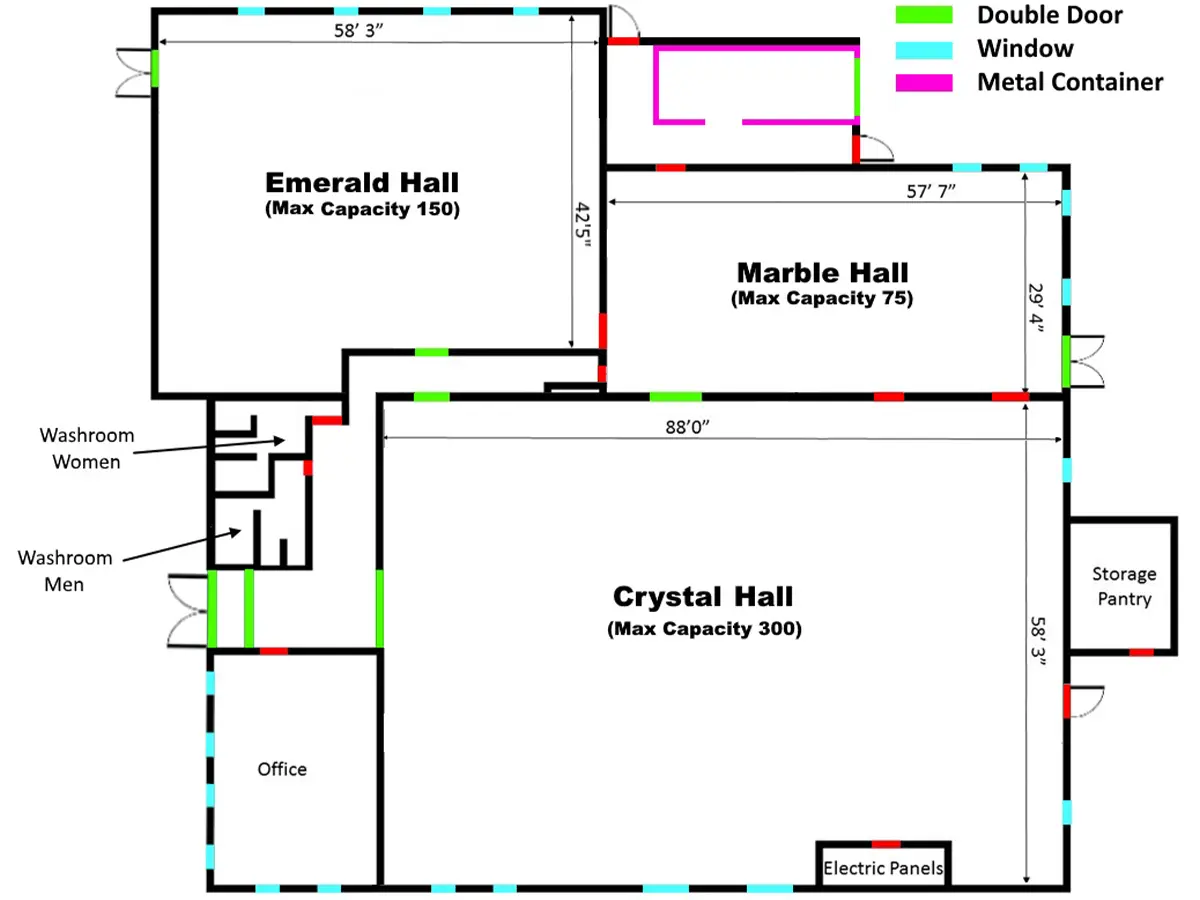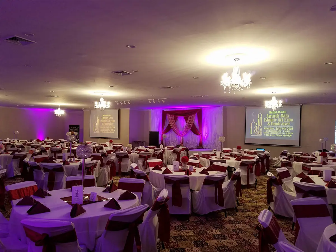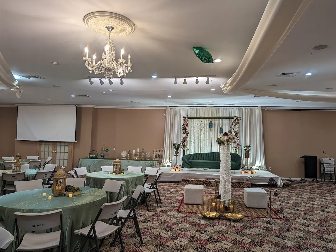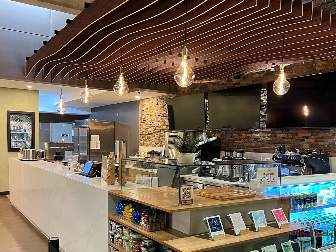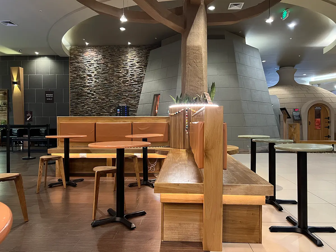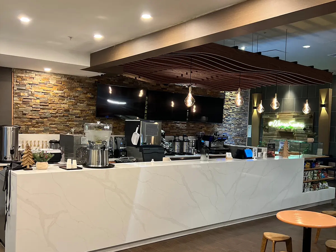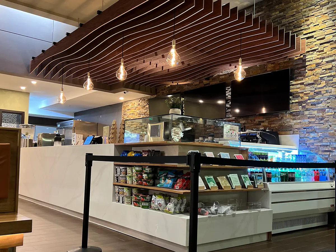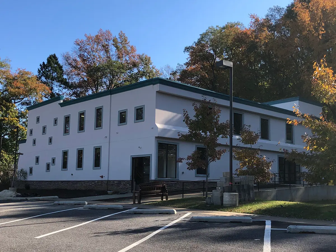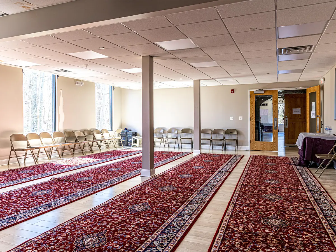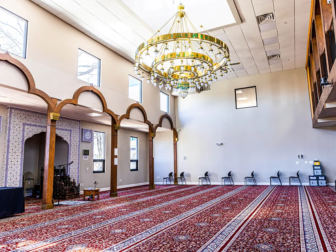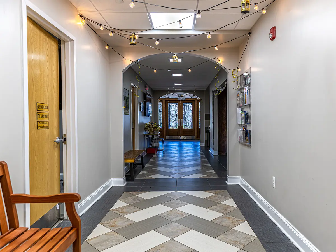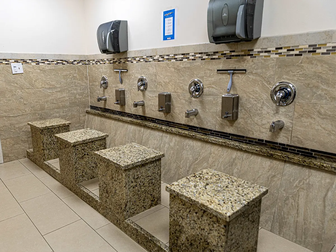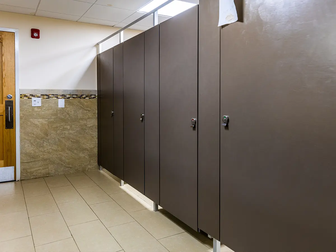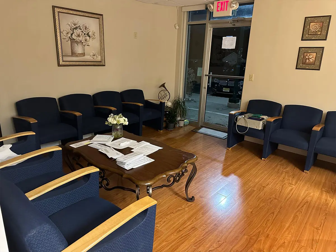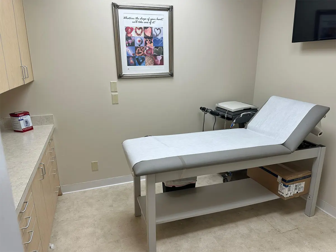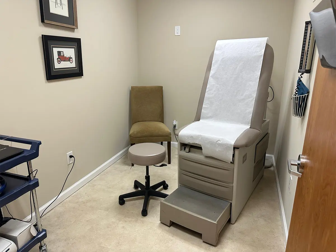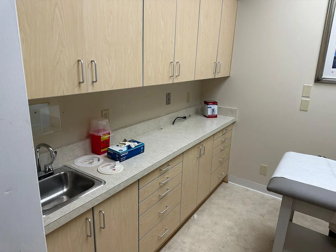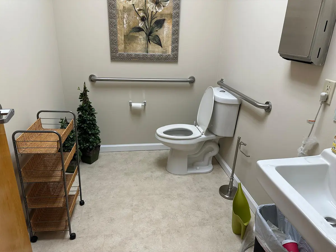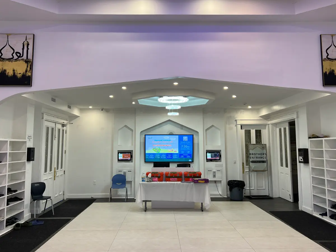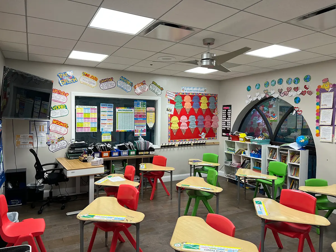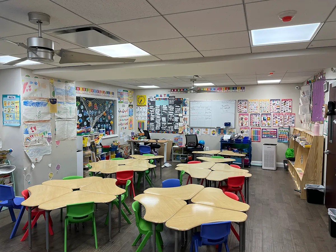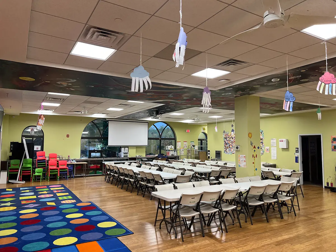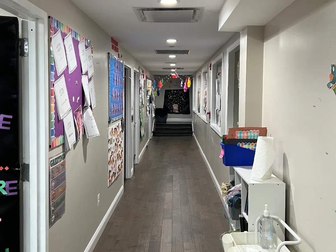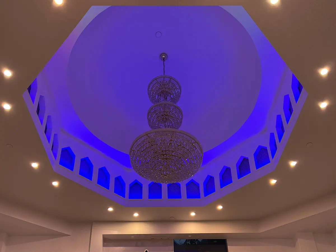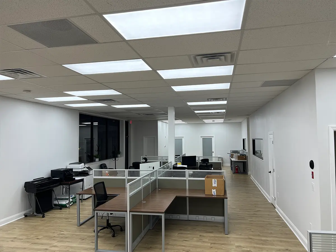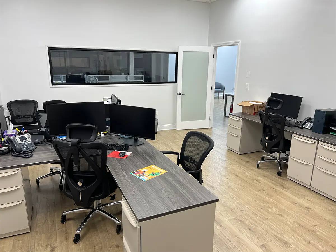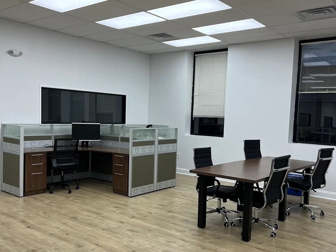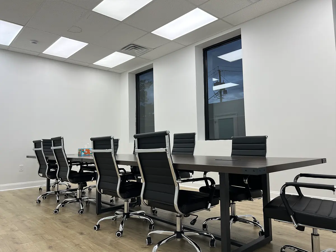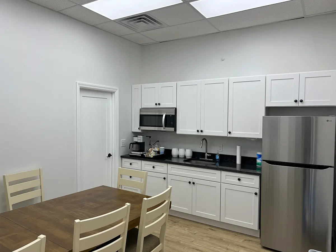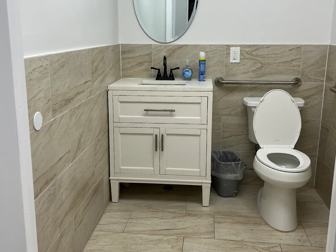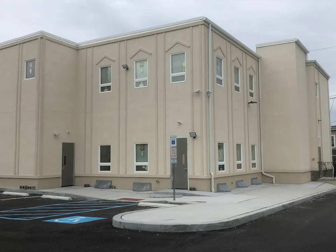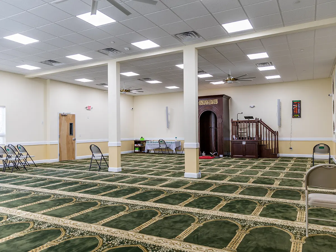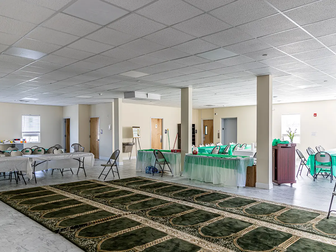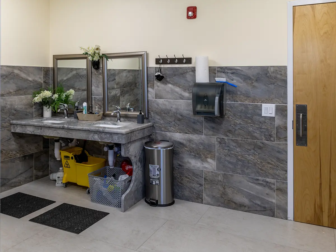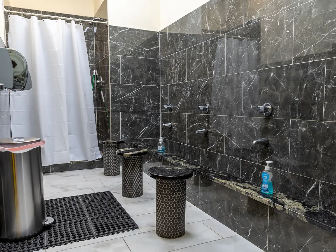Want To Build Or Remodel An Office Space, Store, Or Restaurant?
—Do it with an expert who streamlines the process and makes it easy
- Daily project updates and pictures
- Great interior & exterior appeal
- Accurate price and timeline estimates
Here are some Of Our Past Commercial Jobs
Masjid Al-Wali
- Client: Al-Wali Foundation
- Location: Edison, NJ
- SF: 18,000
- Scope: New Construction
Project Description: GHS Construction was contracted to build an 18,000 SF mixed-use worship + educational facility for Al-Wali foundation. Click to read more...
Al-Wali’s new facility includes a prayer hall with an elevated ceiling, classrooms, office spaces, kitchen, and custom bathrooms which include custom tiled ablution areas.
All new fire and water services were pulled to the building along with complete parking lot reconstruction. The exterior includes custom arched windows which were outlined with precast stone for architectural enhancement.
A dome was designed and installed which exemplified their culture. Ottoman styled minarets with bases wrapped in white marble and the tower pieces were custom designed by GHS Construction to beautify the building. We sourced, procured, and installed all these custom pieces along with the custom exterior doors from overseas.
This project required intensive coordination between all trades. The elevator core was constructed prior to the owner purchasing the building, so we had to work closely with the new elevator manufacturer to ensure the new elevator fit in the existing conditions and made modifications accordingly.
We fast tracked the schedule and obtained substantial completion of this building within 10 months of breaking ground.
Al-Wali Banquet Hall
- Client: Al-Wali Foundation
- Location: Edison, NJ
- SF: 18,000
- Scope: Interior fit-out
Project Description: After successfully completing Masjid Al-Wali, GHS was retained by the owner to build out their banquet hall within the same complex. Click to read more...
The project entailed a complete interior gut renovation including new HVAC and Electrical Systems along with plumbing for the bathroom and kitchen areas.
This project was fast tracked and achieved substantial completion within a matter of a few months.
Island Spa Juicebar
- Client: Island Spa
- Location: Edison, NJ
- SF: 500
- Scope: Interior fit-out
Project Description: GHS Construction jumped in when another contractor failed to fulfill their promise. We helped Island Spa’s new juice bar open its doors as scheduled. Click to read more...
Island Spa contacted us on a Saturday with a problem: their original contractor couldn’t complete the project, and they only had 2 weeks to finish.
We mobilized on Monday, completely fit out the project, and had the Certificate of Occupancy in hand within 2 weeks, right in time for their opening!
The space includes custom framing and stone slabs along with custom millwork that was hand-cut to fit the precise requirements of the new space.
Limewash paint was installed on the main wall, and Arktura finished the ceiling space above the bar with architectural clouds. MEP systems included a new electrical transformer, lighting, sprinkler branch lines, underground plumbing, and a water filtering system. The plumbing systems were closely coordinated with the owner to ensure all their new equipment would function as intended.
The ceiling clouds arrived later, which we then coordinated with the owner to install overnight so as not to disturb their operations.
Zubaida Foundation
- Client: Zubaida Foundation
- Location: Yardley, PA
- SF: 10,000
- Scope: New Construction
Project Description: GHS quickly value-engineered the new design to keep the project on track and within budget. Click to read more...
What started as an addition/renovation quickly became a new construction project once the owner realized that the original “A-frame” structure wasn’t worth keeping.
The wood-framed structure included roof truss framing, custom glass, and high-end finishes, which include custom-made wood doors that took months to procure.
Zubaida Foundation’s new building includes a large prayer hall, mezzanine-level prayer space, flexible classrooms, a library, new bathrooms, and an elevator.
GHS achieved substantial completion within 10 months despite encountering numerous issues, such as hitting existing rock while excavating and unforeseen conditions.
Cardiology Office
- Client: Hackensack Meridian Health / Dr. Javed MD
- Location: Edison, NJ
- SF: 1,500
- Scope: Interior fit-out
- This new doctor’s office space includes a reception area, exams rooms, bathroom, and kitchen area. It also included new electrical installation, lighting, plumbing, ceilings, flooring, finishes, and custom millwork.
Al-Wali Academy
- Client: Al-Wali Academy
- Location: Edison, NJ
- SF: 2,500
- Scope: Addition/Alteration
Project Description: We were retained again by Al-Wali to construct a mezzanine addition for the expansion of their elementary school. Click to read more...
The academy addition and alteration of existing space consisted of demolition, structural steel, new MEP systems, finishes, acoustical ceilings, and custom millwork.
We also completely re-did the existing entrance lobby by framing out a grand dome ceiling. The dome ceiling was detailed with arched openings lined with LED lighting that alternates colors.
The new academy has 4 classrooms that will help children get a great education. We are very proud of the work we continue to do for a repeat client in Al-Wali.
Akcel Systems
- Client: Akcel Systems Inc
- Location: Kenilworth, NJ
- SF: 3,000
- Scope: Interior fit-out
Project Description: GHS fitted out an existing warehouse into office space for the growing Akcel Systems team Click to read more...
. The new space consists of offices, conference room, bathrooms, and reception area.
Our scope included selective demolition, framing, new MEPS systems, glass/glazing, and all new finishes.
Masjid Ar-Rahman
- Client: MAR Inc.
- Location: Coatesville, PA
- SF: 8,000
- Scope: New Construction
Project Description: Masjid Ar-Rahman is a new 8,000 SF facility constructed from the ground up by GHS Construction. Click to read more...
The new construction includes a prayer hall, classrooms, custom bathrooms, and a community gathering space. The 3-floor structure includes a basement below grade and 2 floors wood-framed floors above.
Our scope also included a complete sitework package which included a Storm Tank underground detention basin, curbs, sidewalks, and new asphalt paving.
Numerous issues were encountered during construction, including:
- Extremely poor soil conditions which caused a 2-month delay for the basement construction.
- A 6-month delay of the windows due to lead time issues.
- Water intrusion issues due to the building's proximity to the new water detension basin.
- Scope: New Construction
Despite these challenges, we completed this project ahead of schedule and achieved substantial completion in less than 12 months.
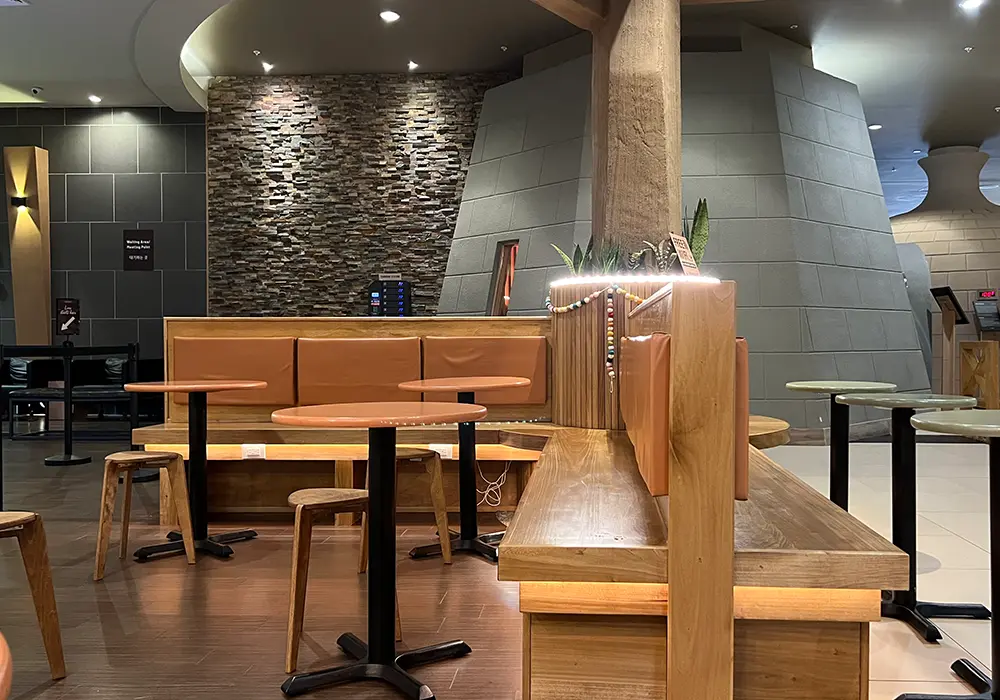
Why GHS Construction?
Don’t want to deal with contractors cutting corners to maximize their profits?
With us, you’re guaranteed a seamless experience and full transparency on everything related to your new office, store, or headquarters.
If yo want to build your business right, we can help!
The right contractor to work on any local business, including:
- Office Buildings
- Retail Spaces
- Restaurants
- Medical Facilities
- Schools
- Hotels
- Community Centers
- Multi-family
- Mixed-use Developments
Your Success
with 4 risk-free Guarantees
Expand your business headquarters or give it a fresh look without risking anything!

100% Stress-free guarantee
Get daily project logs and progress pictures of your project and keep your investment stress-free.
on-time & on-budget guarantee
Whatever issues or challeneges appear, we’ll take care of everything to keep your project on-time and on-budget.
Final Price guarantee
Unless there are change orders, your price estimate will remain the same from start to finish.
Property Protection guarantee
Keep your property hazard-free, clean, and undamaged even during construction! If not, it’s on us!

An easy and predictable process

1
Contact
Start a conversation and we’ll reach back within a business day to discuss.
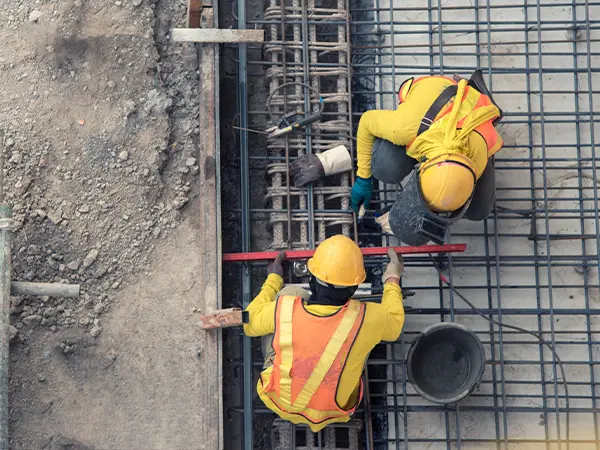
2
Plan
Let’s map out your new office space, storefront, or community center!
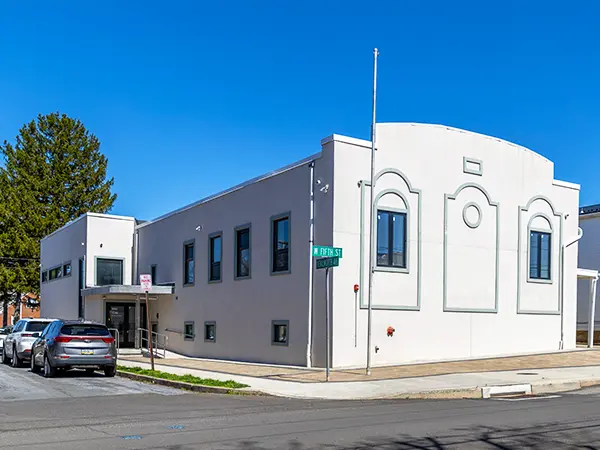
3
Build
Frequently Asked Questions
We rely on detailed scheduling, efficient coordination with subcontractors, and proactive problem-solving to meet even the most demanding timelines.
A trusted Commercial Contractor Here In NJ
These are the perks of working with a contractor who puts you first…
- Easy, Drama-free Process
- Fair and Transparent Price Estimates
- Financing Possibilities
- Vetted & Screened Tradesmen
- 2D Designs & 3D Renders
- A Satisfaction Guarantee
- High-Quality Materials
- Clear and Consistent Communication
- Daily Project Updates & Progress Pics







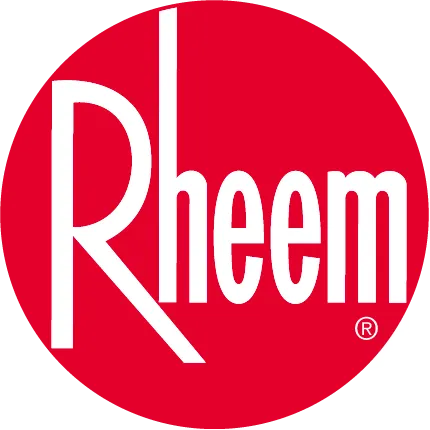









g
Worked closely with Sagheer. He was very patient and knowledgeable.
Our whole kitchen and living room makeover took only 4 weeks from start to end.
Very happy with the service and finishing work. Thank you guys!
t
It is with great pleasure I write this review for GHS Construction. I have had the opportunity to engage GHS Construction for two residential construction projects.
Each time I was extremely pleased with their professionalism, dedication and quality work.

