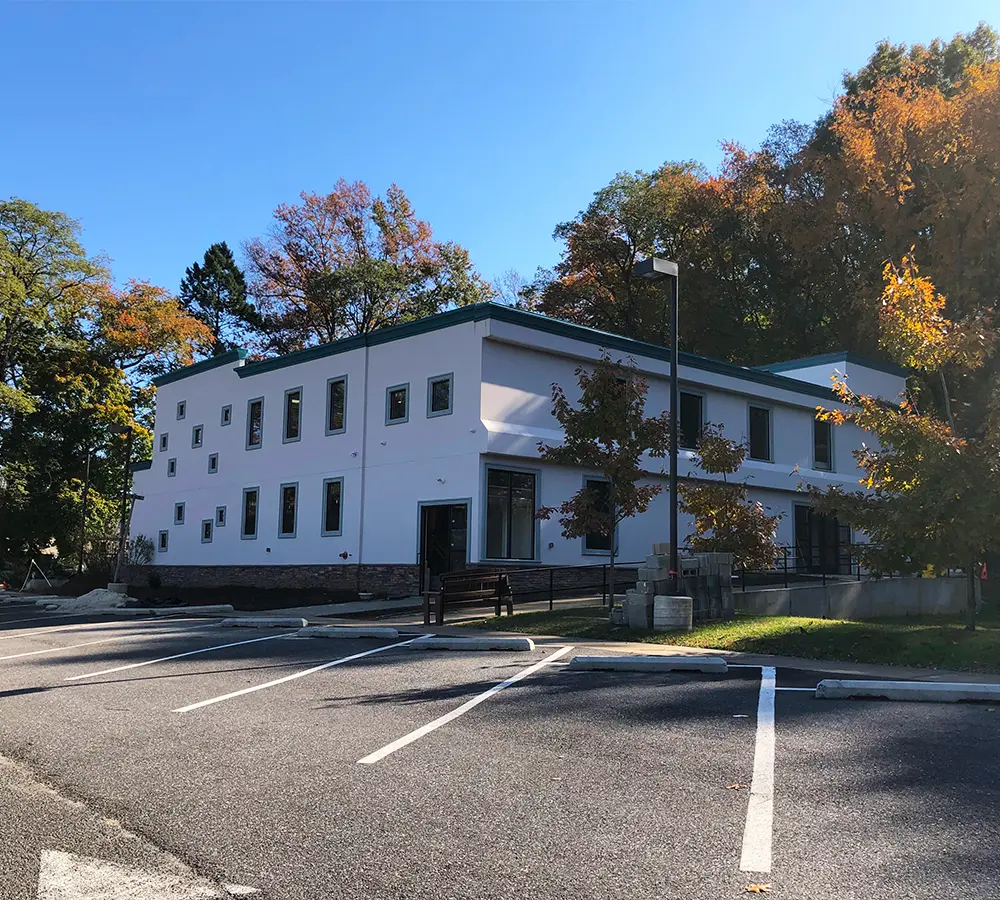Browse Our Work
Since 2003, we've been dedicated to creating exceptional commercial spaces throughout New Jersey, including Metuchen, Edison, Sayreville, Iselin, Highland Park, and many other local communities.
Our expertise in design and construction has allowed us to build high-quality, functional spaces that meet the unique needs of businesses just like yours. Let's turn your commercial property into a dynamic environment that supports growth and success.

Commercial Services Portfolio
Masjid Al-Wali – Edison, NJ
We constructed an 18,000 square foot worship and educational center featuring a stunning prayer hall, classrooms, office spaces, and ablution areas. Highlights include custom arched windows, a culturally-inspired dome, and Ottoman-style minarets, all delivered on a fast-tracked schedule.
Zubaida Foundation – Yardley, PA
This 10,000 square foot facility includes a grand prayer hall, classrooms, and custom bathrooms. Originally planned as a renovation, the project became a ground-up construction, completed within 10 months despite unexpected challenges like underground rock excavation.
We constructed an 18,000 square foot worship and educational center featuring a stunning prayer hall, classrooms, office spaces, and ablution areas. Highlights include custom arched windows, a culturally-inspired dome, and Ottoman-style minarets, all delivered on a fast-tracked schedule.
This 10,000 square foot banquet hall was completely transformed with new HVAC, electrical, and plumbing systems, along with custom millwork and modern finishes. The entire project was completed in record time, ensuring it was ready for opening day.
We converted a 500 square foot space into a modern juice bar, complete with custom millwork, limewash paint, and architectural ceiling clouds. We mobilized in just two days, and we delivered the fit-out and Certificate of Occupancy within two weeks.
This 10,000 square foot facility includes a grand prayer hall, classrooms, and custom bathrooms. Originally planned as a renovation, the project became a ground-up construction, completed within 10 months despite unexpected challenges like underground rock excavation.
A 1,500 square foot office designed for functionality, featuring a reception area, exam rooms, and a kitchen. The fit-out included new lighting, plumbing, ceilings, and custom millwork for a professional, polished space.
A 1,500 square foot office designed for functionality, featuring a reception area, exam rooms, and a kitchen. The fit-out included new lighting, plumbing, ceilings, and custom millwork for a professional, polished space.
This 8,000-square-foot steel-framed building features a 25-foot high prayer hall, mezzanine classrooms, and custom ablution areas. Designed with future expansion in mind, it includes a below-grade elevator shaft and steel framing for a planned minaret.
We transformed a 3,000 square foot warehouse into a modern office with conference rooms, bathrooms, and a reception area. The project involved new MEPS systems, selective demolition, and stylish finishes.
Over multiple phases, we renovated and expanded ICOB to include two prayer halls, classrooms, a kitchen, and office space. Currently, we’re designing the next phase: a dining hall and indoor basketball court.
We expanded this elementary school with a 2,500 square-foot mezzanine addition, adding four classrooms and renovating the entrance lobby with a stunning dome ceiling featuring arched, LED-lit openings.
We built this 9,000 square foot mosque featuring a prayer hall, classrooms, and a commercial-grade kitchen. The project included extensive demolition and new HVAC, electrical, and plumbing systems, all finished with custom detailing.
From Concept to Completion, GHS Construction Delivers Quality
(takes 1-2 min)
